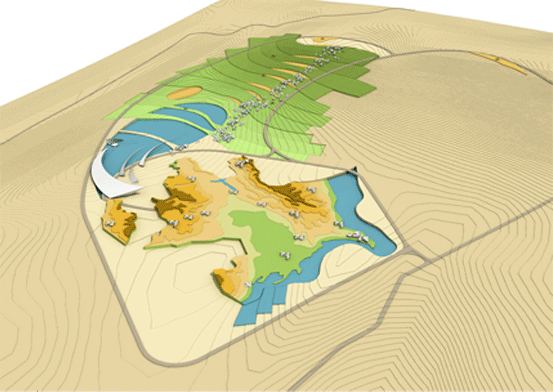














Our design of the Ethnography Museum of Azerbaijan is conceived in three museological areas which offer the visitor an active, a visual and a pedagogical approach to Azerbaijan’s culture and history. The three areas are: the Parks Zone, the Museum Center, and the “Land of Azerbaijan”. Each zone serves as a distinctive way to highlight the ethnographic identity of Azerbaijan.
• The Park Zones are an active living experience of Azerbaijan’s culture and history. The Parks consists of 10 major zones which correspond to the 10 ethnographic regions of Azerbaijan. In the 10 regions the visitor can participate in agriculture and domestic functions and obtain information about the culture of Azerbaijan with a hands on experience.
• The Museum Center offers a visual, systematic knowledge of Azerbaijan. Information is presented in a methodical, and academic manner. It presents objects, artifacts, photographs, and documents etc in a specific museological and historical order.
• The “Land of Azerbaijan” is a scale model of the country (1:500) and serves as pedagogical exploration of Azerbaijan topography, cities and myths. It encourages creativity, imagination, and fantasy through play and interactive installations addressed to children and adults. The model displays legends, heroes, and folk stories.


The main thematic scheme is based on the 10 landscape zones shaped by site contours, starting from the lake (representing the Caspian Sea) and ending on the mountain, (representing the Caucasus). These 10 zones represent the 10 historic ethnographic regions of Azerbaijan (Shirvan, Karabagh, Nakhchevan, Absheron, Lenkeran-Astara, Guba-Khachmaz, Shaki-Zagatala, Aran, Gandjabasar, Western Azerbaijani regions).
Agriculture and Ranching extend throughout all Ten Parks, and envelopes the village and Volcano Lane. Visitors can take a walk in the “country” to experience Azerbaijan agricultural and ranch life. Alternatively visitors may experience the site though horseback riding, or travel to the mud volcano by traditional horse and carriage. The foods produced here are sold in the village.
In the Park Zones the visitor can experience traditional Azerbaijan transportation modes. Horseback, horse and carriage, carts, etc… will be available for demonstration and use.











The Museum Center consists of the Main Museum Building, the big conference hall, the big stepped hall for ceremonies, the semi-open pavilion, and the open-air theater. The Museum Centre is placed in the South West side of the site. The buildings come out from the lake facing the “Land of Azerbaijan”. All volumes of the Museum Center are connected by the Volcano Lane to the rest of the site.
The museum is a modern built complex which allows the visitor to see Azerbaijan culture in a systematic presentation according to historical or thematic order. The representation is mainly visual, and includes categorical groupings of objects, artifacts, photographs, and documents etc. The museum includes halls dedicated to textiles, dresses, music, dance, sculpture, painting, etc. For example the “textile hall” will exhibit textile samples from each region. It also includes restaurants, and cafes serving traditional food, and also gift-shops and bookshops.








The “Land of Azerbaijan” is a scale model (1:500) of the country and allocated in the South-East area of the site. It has the shape of Azerbaijan, on which models of monuments and various attractions of the land will be allocated in order for the visitor to experience the country’s culture in a realistic miniature. Its purpose is the pedagogical exploration of Azerbaijan topography, cities and myths. It encourages creativity, imagination, and fantasy through play, artistic, cultural, or technology oriented interactive installations which are addressed to both children and adults. The model highlights legends, heroes, and folk stories. It also hosts terrains for entertainment and folk games contemporary or ancient. The “Land of Azerbaijan” can be seen from the highest piazza located on volcano lane near the summit of the mud volcano.








ANAMORPHOSIS Architects:
Nikos Georgiadis, Panagiota Mamalaki, Kostas Kakoyiannis, Vaios Zitonoulis
Design Team:
Nikos Georgiadis, Kostas Kakoyiannis, Jose Carlos Gonzalez Leal, Jed Laver, Marzena Paraniak, Archontis Karanasios, Ioanna Simeonidou, Phaedra Crespi

